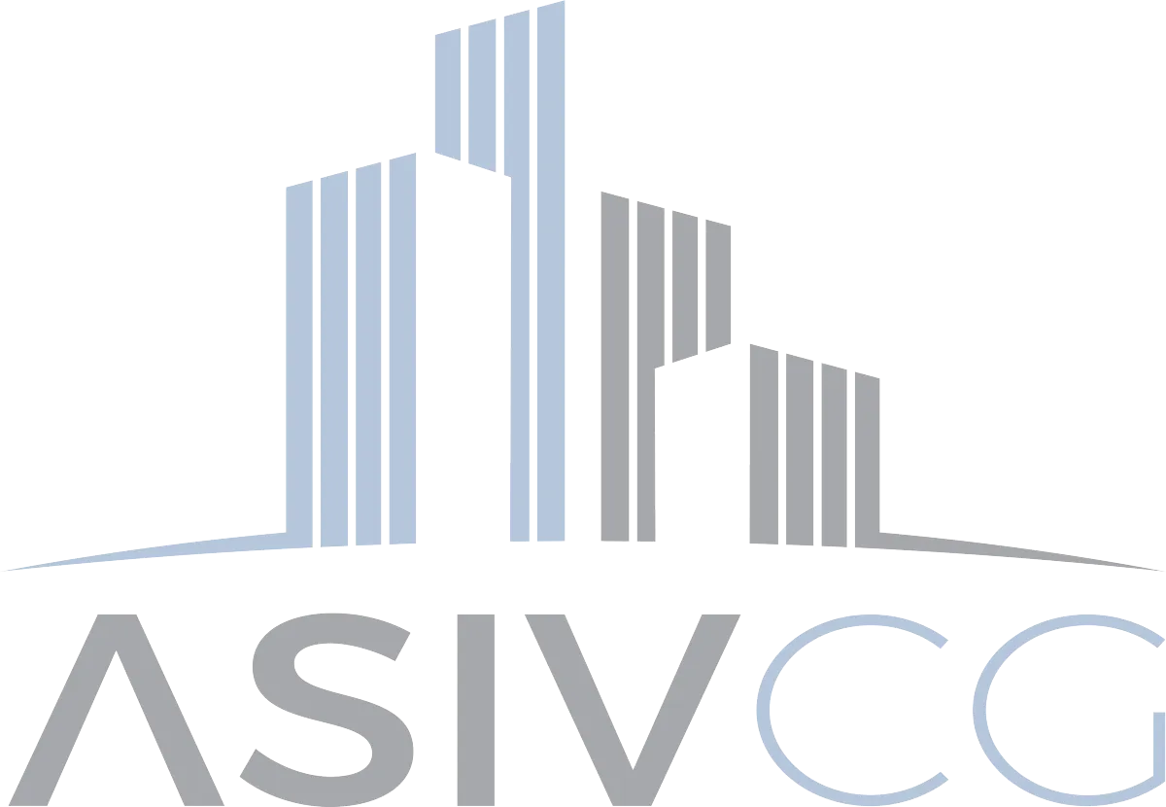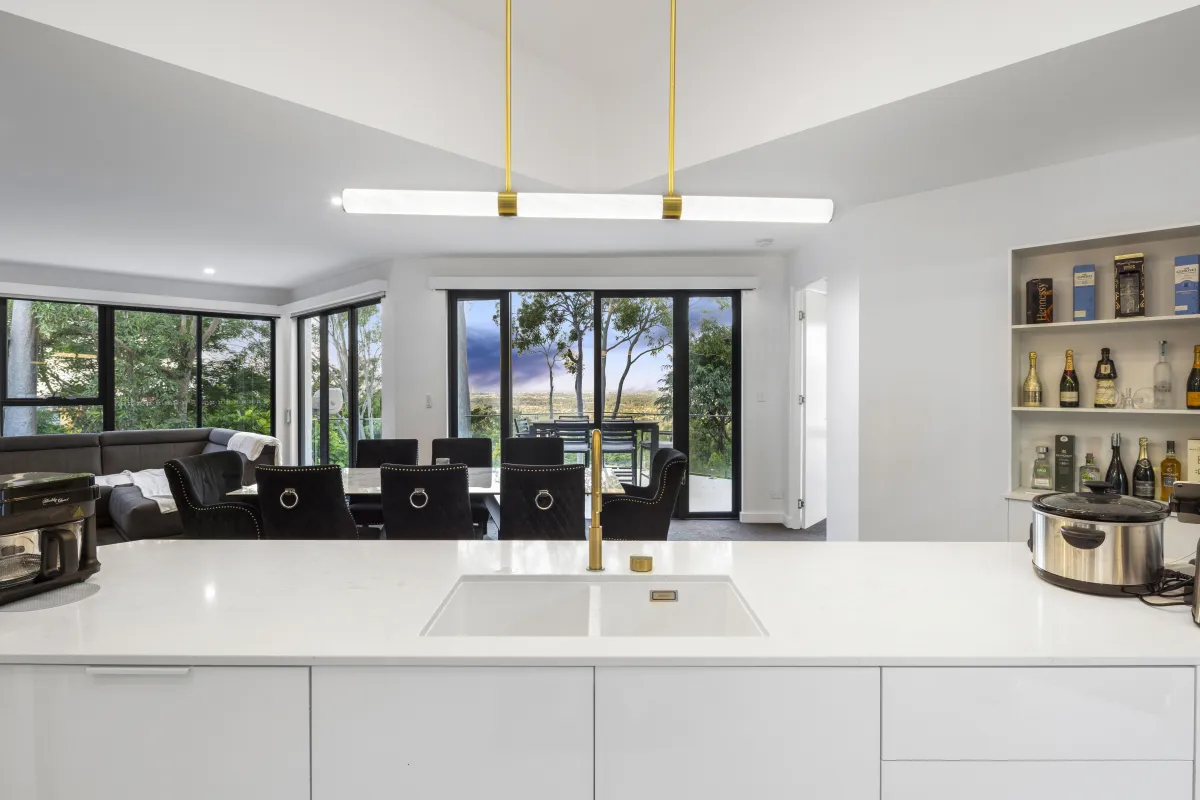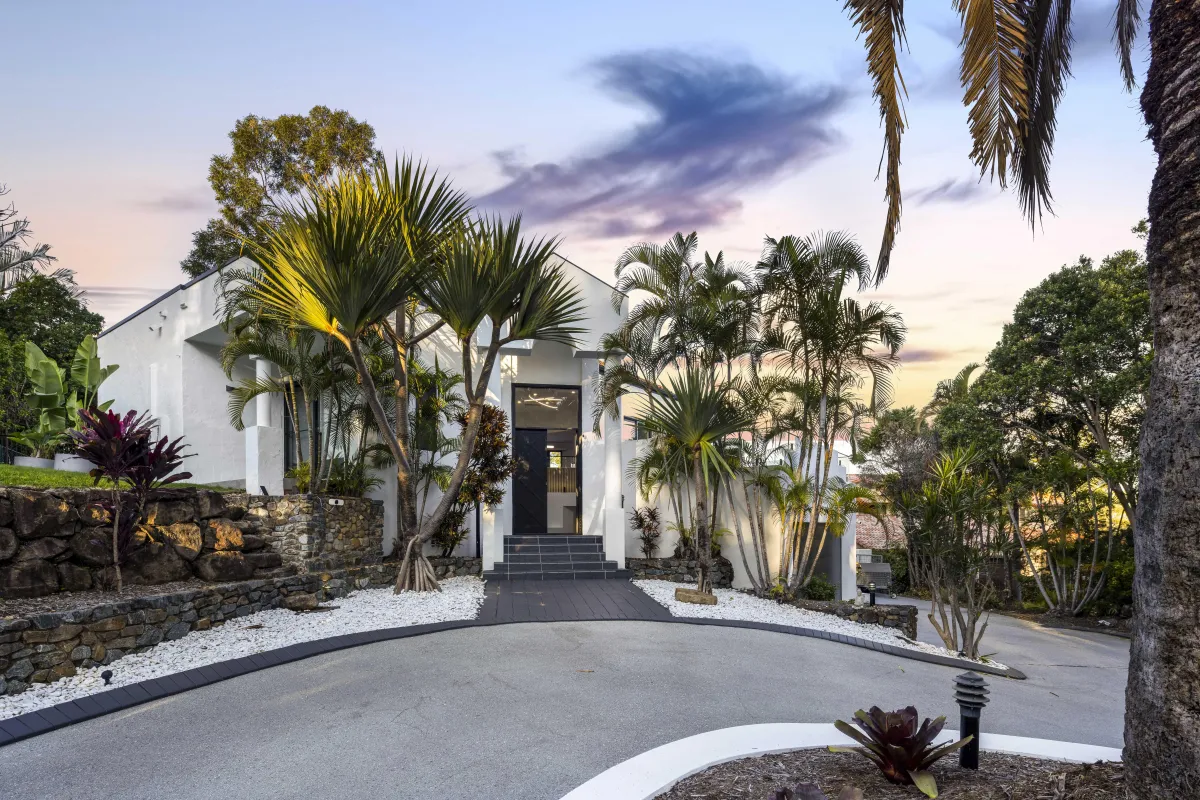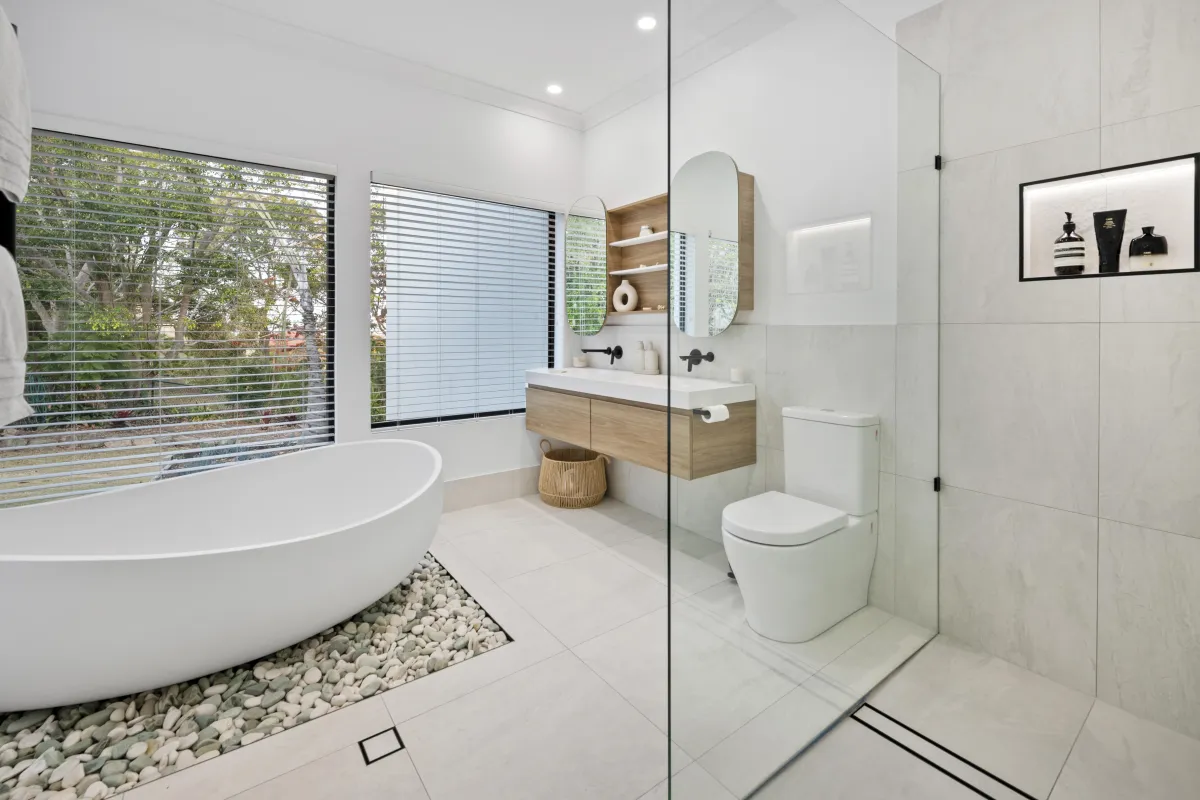
Handel Ave


The Transformation of Handel Ave
The Handel Ave Project is a carefully crafted renovation that blends the character of the original structure with modern upgrades, creating a refreshed and functional space. This transformation focused on preserving the building’s integrity while enhancing its aesthetics, efficiency, and usability.



Structural Reinforcement & Layout Improvements
The renovation began with strengthening key structural elements to ensure durability. Walls were adjusted to create a more open, flowing layout that maximizes space and natural light.
Exterior Restoration & Modernization
The building’s facade was revitalized with high-quality finishes that maintain its original charm while incorporating modern materials for durability and curb appeal.
Interior Refresh & Contemporary Design
Every interior space was thoughtfully upgraded, featuring new flooring, refined fixtures, and carefully selected finishes that harmonize old and new elements. The result is a stylish, functional, and inviting environment.
Sustainability & Efficiency Upgrades
Eco-friendly improvements, including insulation enhancements, energy-efficient windows, and smart lighting solutions, were integrated to increase comfort and reduce environmental impact.
Finishing Touches
The final stage of the renovation brought everything together with expert craftsmanship and attention to detail,
ensuring a polished and seamless transformation.
Download Our Capability Statement Below:

Your infomation is 100% safe. We hate spam too.
